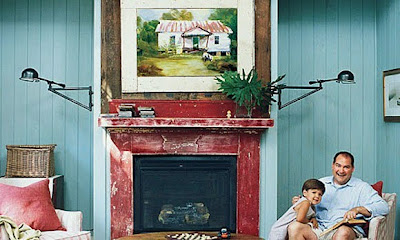From dump to dream: A 1903 country cottage’s stunning rebirth
By Vesta Fort of Southern Living
Moving the structure
Stephen and Suzie Winston’s love for architecture and good renovation projects has made for many moves. But this time, they were hoping to create a cozy and relaxing weekend getaway where they could make lifelong memories. They stumbled across a lot on the Magnolia River near their permanent home in Fairhope, Ala., and knew they had found a spot for the restful retreat they sought. All that was left was the house.
One day, on an ordinary drive down an often-traveled country road, Suzie Winston spied a house that spoke to her.
“I’d seen this old, dilapidated house sitting in the middle of a field a hundred times,” she says.
Although the house was filled to the brim with junk, was crowned with a gaping hole in the ceiling and had no stairs, she saw potential. The Winstons decided to move the cottage, circa 1903, the 30 miles or so to their riverfront lot and begin the restoration.
There was only one rule: If it came with the house, it stayed with the house.
Nostalgic living room
A painting of the house, before restoration, hangs on a galvanized-metal track above the mantel to hide the television. Artist Linda Colclough, the Winstons’ close friend, became inspired by all they had done and gave them the painting of the cottage on its original site as a housewarming gift.
Style secret: Try hints of red with a pretty blue backdrop. Here, Suzie Winston used Covington Blue by Benjamin Moore.
Multifunctional entry
The center entry hall serves double duty as the dining room.
Mixing old with new
In the kitchen, corbels from an old house nearby support the corner shelves. Suzie Winston left one wall of paneling just as she found it, with evidence of years of layered paint.
Style secrets: Cheap chic
Vintage-style fixtures pair with a claw-foot tub that’s original to the house.
A porch with a large sink is a great place to water plants and wash off dirty shoes and outdoor equipment outside the house.
What a fun and creative project for this lakehouse revival.
via







 5:00 AM
5:00 AM
 Admin
Admin









































