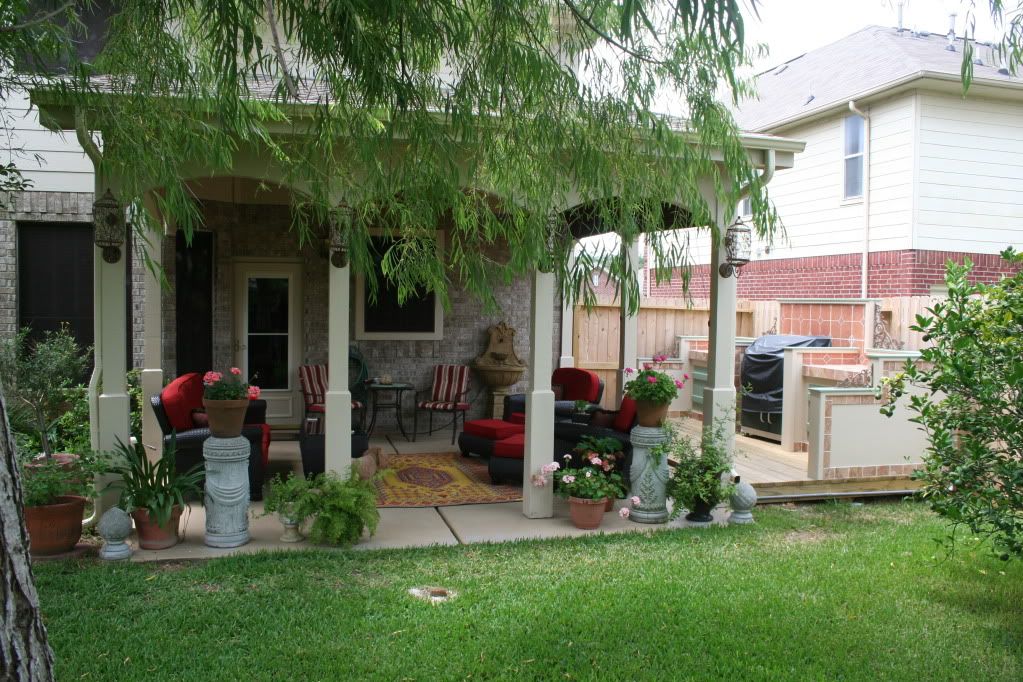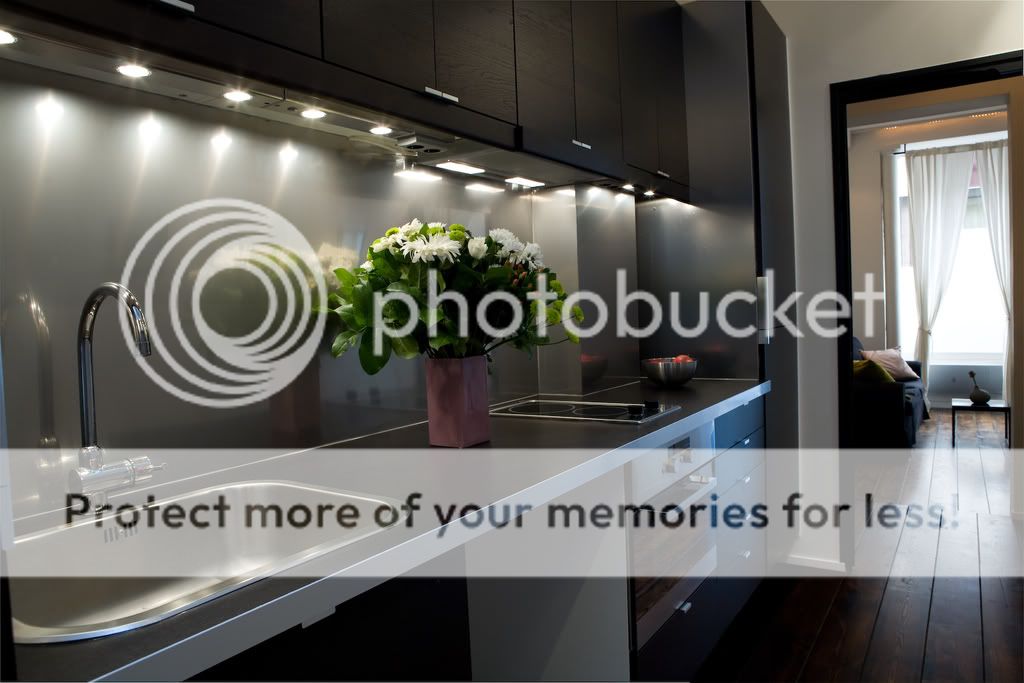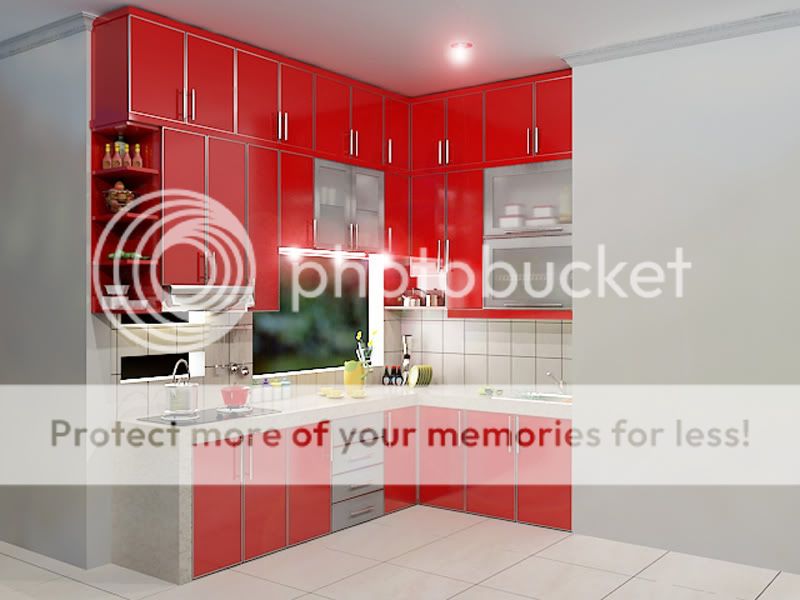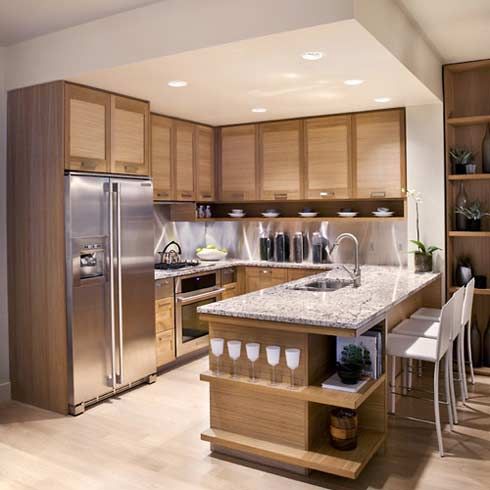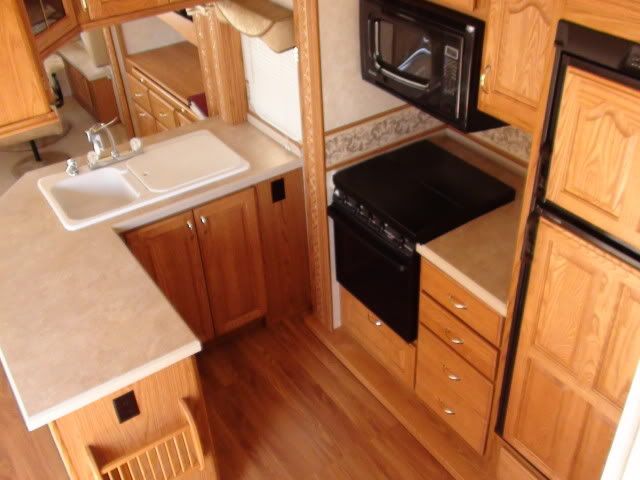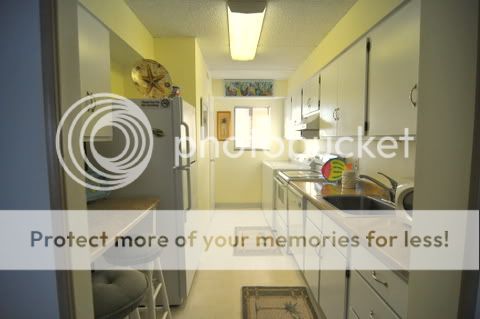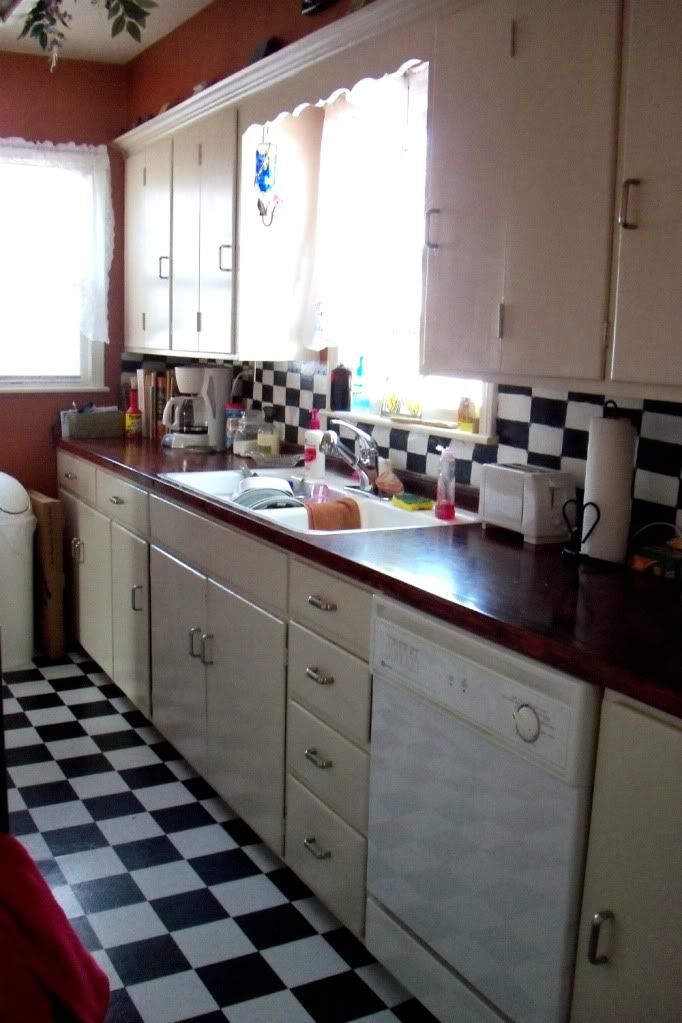Having a great design for your outdoor kitchen is essential because you could be able to maximize its function and really be able to use it in its full potential. But why do we need one?
Eating outside, maybe in your backyard is a lot easier if you have an outdoor kitchen that is functioning in its full potential and is equipped with everything you need. Most kitchens are simple; with a grill for barbecue and a tent. Some are as complex; features not only a grill but a functioning sink, wet bar, fire place, oven, refrigerator and lots of other amenities and appliances. It is true that the grill is the heart of the kitchen and it's basically the basic thing that you need but there are grills that features side burners, a shelf for warming, a roasting spit and a smoker.
Today, an outdoor kitchen is a common scenario in the United States. It's like a permanent extension of a modern American house. It extends your living space and allows you to do a lot more things than normal. People have wanted outdoor versions of every amenity and every appliance that they use to have indoors and that's what makes outdoor kitchens and others to be developed into something more complex.
Designing your own layout for your kitchen for the outside is very complex and you need to do it properly. But if you don't want to risk it, you can ask for the services of an architect, a landscape professional or better yet, hire both of them. You can ask them to create a layout that is made up of complex stuff. But know your budget; make sure that you can shoulder the expenses.
However, if you don't feel like hiring these guys, you can design it yourself. Designing your own kitchen can be simple if you know what to do. Basically, you build it on patios that already exist in your house. You could also build it on other areas like your decks or near your pool area. This gives you the ease of access from your house and to your kitchen and the area which you usually hang out. It's all about convenience and comfort.
Another thing to consider is the lighting which is a very important part of any outdoor kitchen. You need halogen track lights to light up the dining area as well as the kitchen itself. This is important especially if you do activities outdoors at night. Countertops should also be considered at an outdoor kitchen since it's a very useful fixture in your regular kitchen.
The next thing to consider is the appliances that you would want to have outdoors. These appliances should comply and withstand outdoor kitchens. Fortunately, there are several kitchen appliances under your disposal.
There are more things to think about when designing a layout for your outdoor kitchen and hoped this would help you and give you something to begin with.
Interested in outdoor kitchen construction?Eating outside, maybe in your backyard is a lot easier if you have an outdoor kitchen that is functioning in its full potential and is equipped with everything you need. Most kitchens are simple; with a grill for barbecue and a tent. Some are as complex; features not only a grill but a functioning sink, wet bar, fire place, oven, refrigerator and lots of other amenities and appliances. It is true that the grill is the heart of the kitchen and it's basically the basic thing that you need but there are grills that features side burners, a shelf for warming, a roasting spit and a smoker.
Today, an outdoor kitchen is a common scenario in the United States. It's like a permanent extension of a modern American house. It extends your living space and allows you to do a lot more things than normal. People have wanted outdoor versions of every amenity and every appliance that they use to have indoors and that's what makes outdoor kitchens and others to be developed into something more complex.
Designing your own layout for your kitchen for the outside is very complex and you need to do it properly. But if you don't want to risk it, you can ask for the services of an architect, a landscape professional or better yet, hire both of them. You can ask them to create a layout that is made up of complex stuff. But know your budget; make sure that you can shoulder the expenses.
However, if you don't feel like hiring these guys, you can design it yourself. Designing your own kitchen can be simple if you know what to do. Basically, you build it on patios that already exist in your house. You could also build it on other areas like your decks or near your pool area. This gives you the ease of access from your house and to your kitchen and the area which you usually hang out. It's all about convenience and comfort.
Another thing to consider is the lighting which is a very important part of any outdoor kitchen. You need halogen track lights to light up the dining area as well as the kitchen itself. This is important especially if you do activities outdoors at night. Countertops should also be considered at an outdoor kitchen since it's a very useful fixture in your regular kitchen.
The next thing to consider is the appliances that you would want to have outdoors. These appliances should comply and withstand outdoor kitchens. Fortunately, there are several kitchen appliances under your disposal.
There are more things to think about when designing a layout for your outdoor kitchen and hoped this would help you and give you something to begin with.
All about outdoor kitchens => http://outdoorkitchens1.com/
Article Source: http://EzineArticles.com/?expert=Daniel_Lanback
See another post




 11:23 AM
11:23 AM
 Admin
Admin

