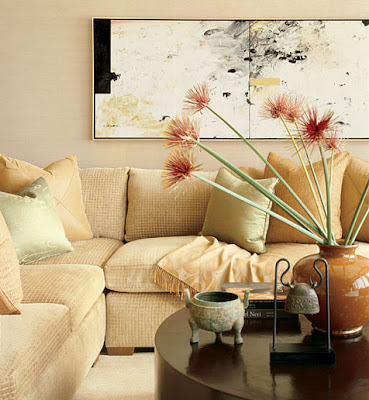Modern Lounging Deck
A cluster of low teak sofas and cement-topped tables forms a central outdoor lounge.
Built of Mangaris (a dark, eco-friendly hardwood also known as red balau), the deck of this 1954 house in the Hollywood Hills spans the living room, kitchen, and master bedroom.
Worthless to Wonderful
The porch is the hub of life at this house. The mix of antiques and junk-store finds creates a comfortable atmosphere.
Dream Garden
The perfect garden for entertaining can also work for quiet relaxation -- even in a small space. The designers organized the yard into zones that correspond to the home's interior: large patios for group activities, intimate spaces for relaxing.
Perfect Porch
Porches can be enjoyed year-round in some places, especially when screening is used to keep mosquitoes at bay.
The homeowner opted to screen in the section of the porch that's adjacent to the kitchen and chose all-weather wicker furniture for this area -- two comfy sofas, a stately chair, and an ottoman that doubles as a coffee table. The cushions are covered with durable yellow-and-white striped fabric.
Just Hanging Out
A covered porch off the master bedroom provides a comfortable vantage point for watching boats come and go in the harbor. The interior decorator treated the private space as an open-air sitting room, complete with area rug, table lamps, and cozy seating.
Dramatic Flair
A curving seat wall defines an 8-foot-wide elevated patio in front of this distinctive stone fireplace. (The stone is made of sedimentary clay from Arizona.)
Granite boulders edge the entrance and serve as a stationary coffee table. The fireplace is part of a stuccoed retaining wall set into a hill at the rear of the property.
When planning an outdoor room, choose materials carefully. And opt for all-weather furnishings and fabrics.
A cluster of low teak sofas and cement-topped tables forms a central outdoor lounge.
Built of Mangaris (a dark, eco-friendly hardwood also known as red balau), the deck of this 1954 house in the Hollywood Hills spans the living room, kitchen, and master bedroom.
Worthless to Wonderful
The porch is the hub of life at this house. The mix of antiques and junk-store finds creates a comfortable atmosphere.
Dream Garden
The perfect garden for entertaining can also work for quiet relaxation -- even in a small space. The designers organized the yard into zones that correspond to the home's interior: large patios for group activities, intimate spaces for relaxing.
Perfect Porch
Porches can be enjoyed year-round in some places, especially when screening is used to keep mosquitoes at bay.
The homeowner opted to screen in the section of the porch that's adjacent to the kitchen and chose all-weather wicker furniture for this area -- two comfy sofas, a stately chair, and an ottoman that doubles as a coffee table. The cushions are covered with durable yellow-and-white striped fabric.
Just Hanging Out
A covered porch off the master bedroom provides a comfortable vantage point for watching boats come and go in the harbor. The interior decorator treated the private space as an open-air sitting room, complete with area rug, table lamps, and cozy seating.
Dramatic Flair
A curving seat wall defines an 8-foot-wide elevated patio in front of this distinctive stone fireplace. (The stone is made of sedimentary clay from Arizona.)
Granite boulders edge the entrance and serve as a stationary coffee table. The fireplace is part of a stuccoed retaining wall set into a hill at the rear of the property.
When planning an outdoor room, choose materials carefully. And opt for all-weather furnishings and fabrics.





 5:00 AM
5:00 AM
 Admin
Admin































































